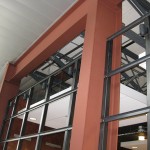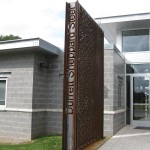Design of a 7,500 square foot addition to a steel fabrication plant. Addition is an architecturally exposed structural steel building with interior and exterior steel, requiring reduction and prevention of a thermal bridge. Use of painted, galvanized, and weathering steel. Poor soil conditions required the use of helical piers and grade beam design. Part of the existing building was demolished and foundation required underpinning.
Photographs courtesy of John Srygley, JRS Architects
Client 2
[vslider name=”vslider_options”]


